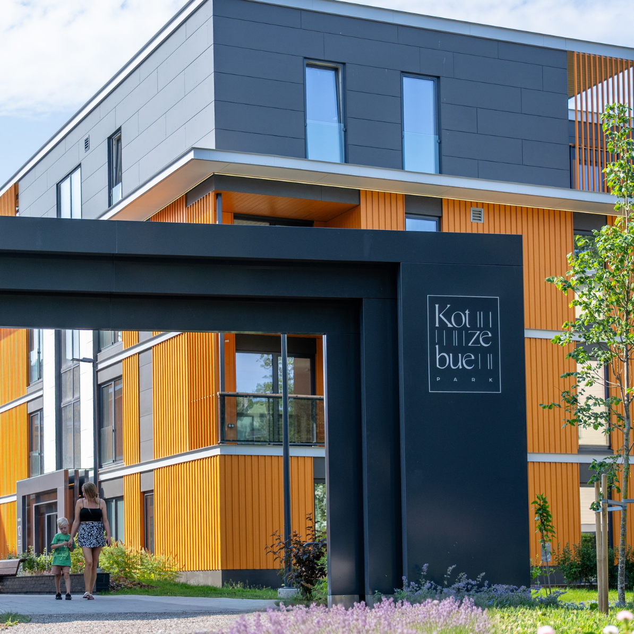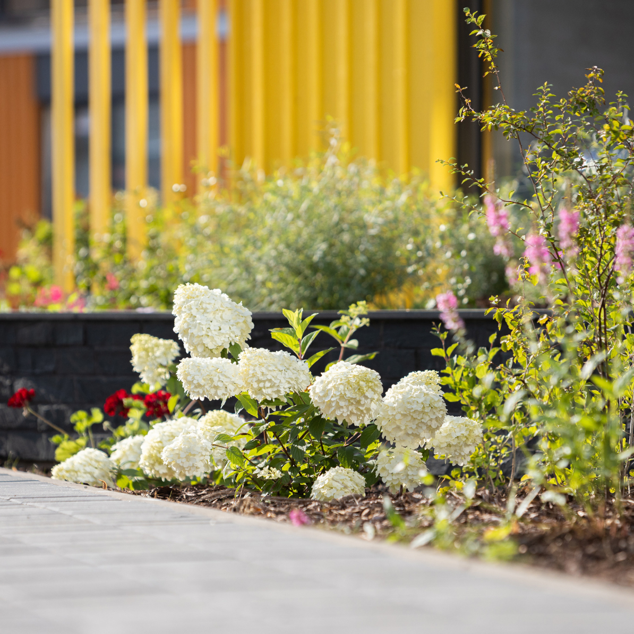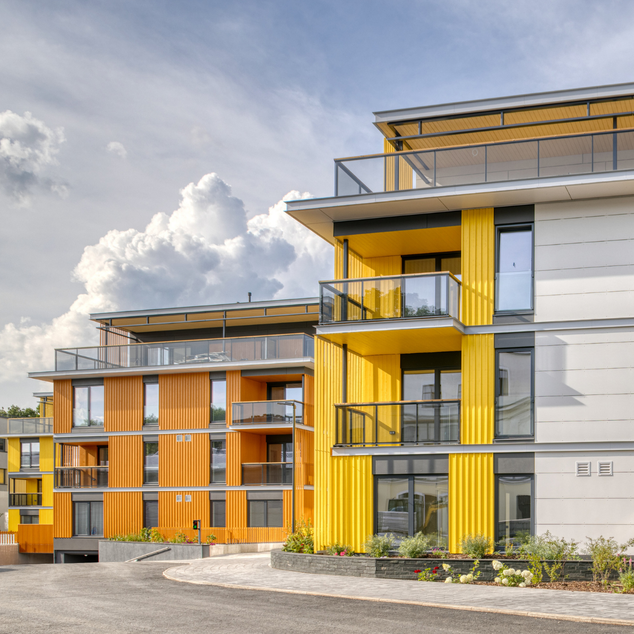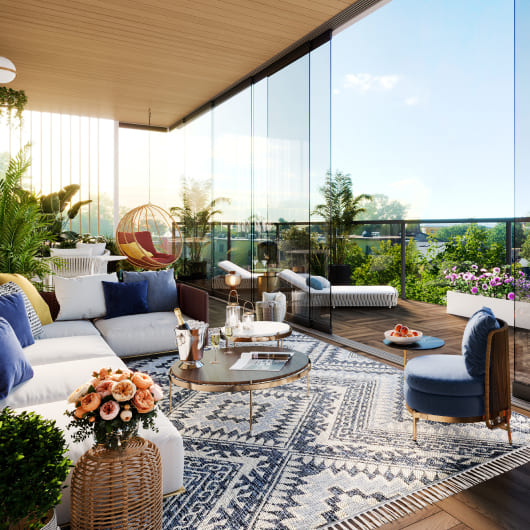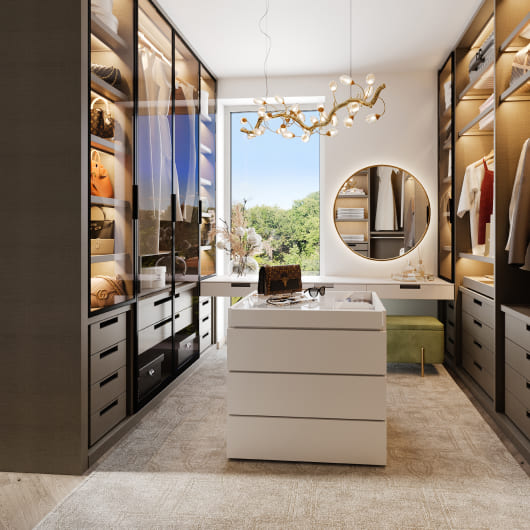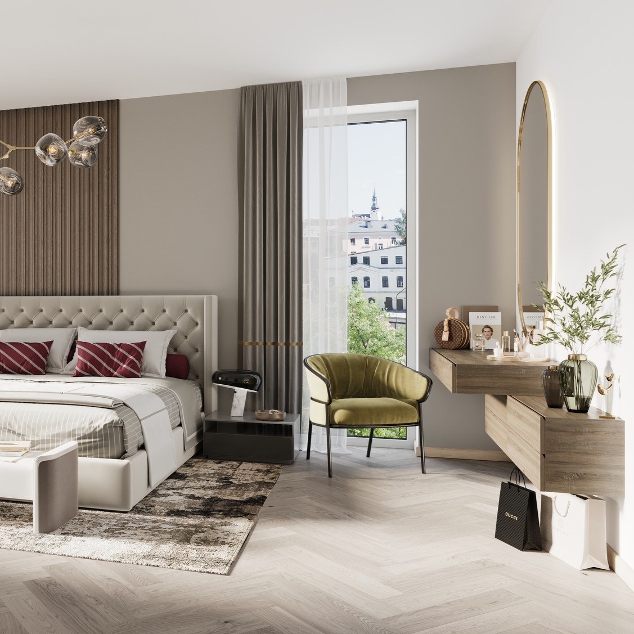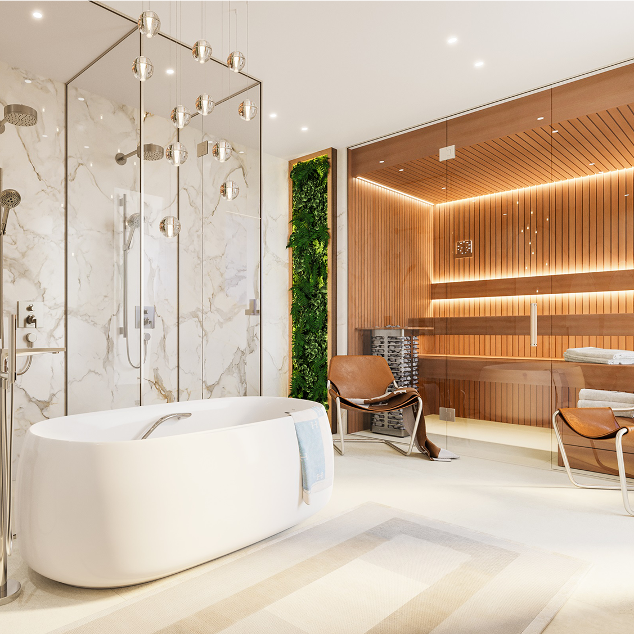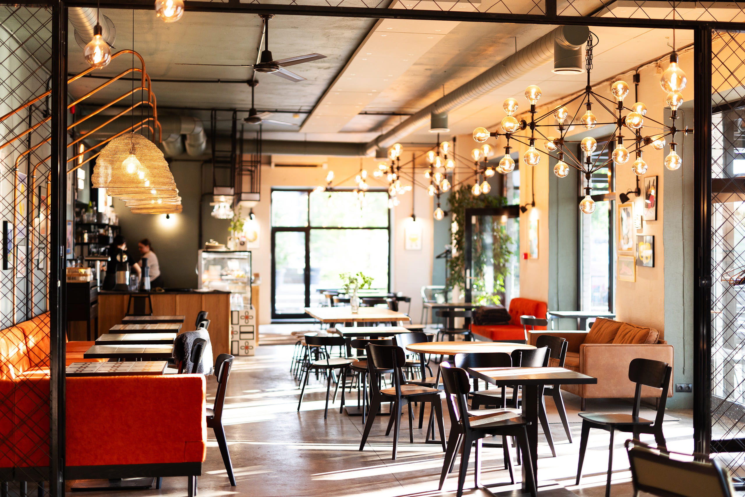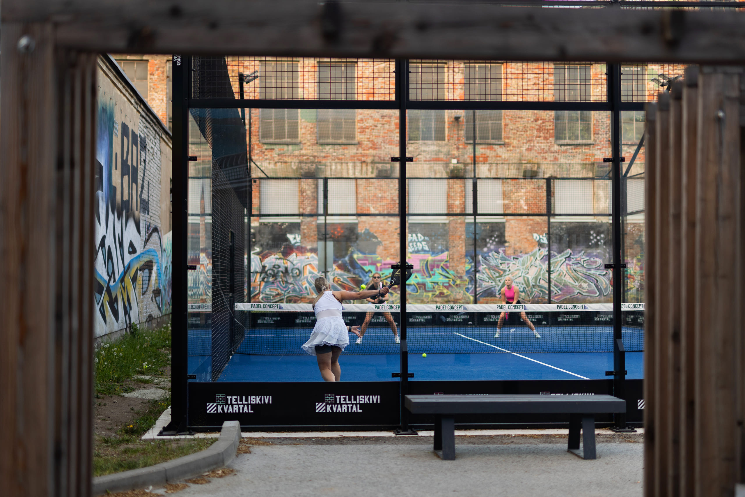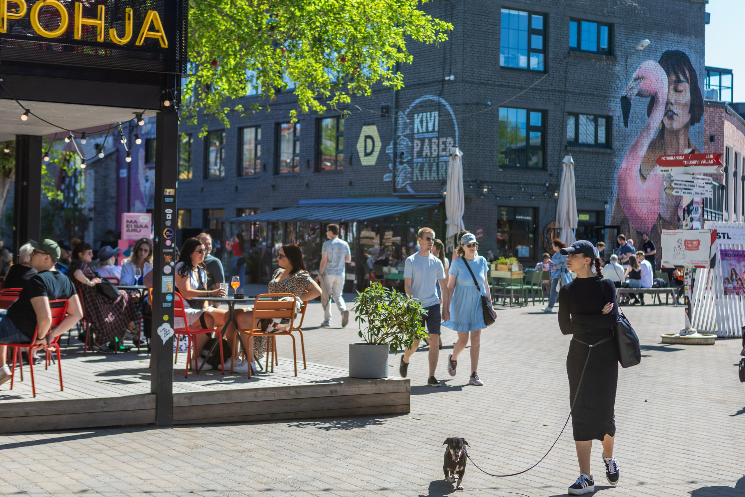THE HIDDEN GEM
Kotzebue Park
Kotzebue Park lies in a cosy and secluded block in the heart of Kalamaja. This residential district will have 6 houses, each four storeys high. The surrounding area will have landscape layering, lots of greenery, cozy sitting spots , and the houses will have terraces and balconies. Their location at the centre of Kalamaja will bring all the amenities of this wonderful district within walking distance.
Homes will be ready to move in already next summer (2025).
GREEN
PARK
QUIET,
FAR FROM BUSY ROADS
ENERGY
CLASS A
TERRACES AND
BALCONIES
UNDERGROUND
PARKING
GREAT TRANSPORT
CONNECTIONS
PAW WASHING
STATION
SMART
HOME
THE HIDDEN GEM
Timeline
began
ceremony
is closed
is being completed
are ready

TAILOR-MADE
Penthouse
Kotzebue Park’s most exclusive homes sprawl over the top floor of each building. Just one apartment takes up the whole floor, and a elevator from the carpark takes you straight to your home. Now that is private! Terraces facing the sun at noon and in the evening, master bedrooms with private balconies facing the evening sun, high ceilings, smart home solutions (keyless entry, motorised shades, etc.), a spa and much more. Tailor-made interior design solutions create unique homes for those looking for something special.
-
Lift directly to the room: Enjoy comfort and privacy as the lift takes you directly to your front door.
-
On the south-facing terrace, you can create a wonderful winter garden and enjoy the beauty of nature all year round.
-
Home spa: Relax in your personal spa, designed for the most demanding tastes.
-
Wardrobe: A stylish and spacious walk-in closet ensures that you can always neatly store all your clothes and accessories.
-
From the sauna directly to the outdoor terrace: After a hot sauna, you can enjoy fresh air on your private outdoor terrace.
-
Convenient and secure parcel delivery option – smart mailbox.
-
To ensure high-quality and optimal indoor climate, the ventilation, humidifier, and air purifier are individually adjustable in each room.
-
The penthouse owner has the option to choose a cozy “real” fireplace for their apartment.
-
Sound insulation: Soundproofing provides additional security and privacy.
-
Two parking spaces with an electric charger option in a private garage.
-
Audio system that ensures perfect sound quality for enjoying your favorite music.
CHANGE THE LAYOUT
AND THE NUMBER
OF ROOMS
PENTHOUSE –
IT’S YOUR OWN FLOOR
LIFT TO THE ROOM –
COMFORTABLE AND SECURE
2-SPACE GARAGE
ON THE PARKING FLOOR
CREATE A WARMER
WINTER GARDEN
ON YOUR BALCONY
SPACIOUS
TERRACES
ELEVATOR TO
APARTMENT
COZY
HOMESPA
WALK-IN
WARDROBE
SMART
HOME
ENERGY
CLASS A
UNDERGROUND
PARKING

COMFORT COLLECTION
Premium residences
Multi-level landscaping and a car-free courtyard with terraces that open to the outside straight from the apartments. Almost all homes come with their own balcony. When designing the homes, we thought a lot about the functionality of the floor plans, made sure they were convenient to use, and had places ready for wardrobes and cupboards. The homes mostly have floor-to-ceiling windows and as such, there is plenty of light. Energy savings has been the guiding principle: the homes have triple-glazed windows, comfortable underfloor heating and meters that you can read using a smart app.
- Spacious family homes with 3-5 rooms and compact apartments with 1-2 rooms
- Naturally bright, thanks to its floor-to-ceiling windows
- Most apartments have balconies or terraces facing the car-free courtyard
- The smart home solution makes it easy to control heating and ventilation and open the garage and front doors of the building
- The floorplan has spaces designed for wardrobes and storage spaces
- Well-considered interior design solutions that complement the characteristics of the area
- Functional and spacious interiors
- A house that offers energy savings! Smart meters, heat recovery ventilation system, convenient underfloor heating and more
SPACIOUS
BALCONIES
BRIGHT
ENERGY
CLASS A
SPACIOUS
FLOOR PLANS
UNDERGROUND
PARKING
QUIET,
FAR FROM BUSY ROADS
SMART
HOME
INTERIOR DESIGN PACKAGES
INTERIOR DESIGN
PACKAGES

KOTZEBUE PARK
Kalamaja in your heart
Kalamaja is one of Tallinn’s most desirable areas to live in. Kotzebue Park is probably the last residential area to be developed from start to finish and fully inside Kalamaja. The area will feature intimate seating alcoves, tiered landscaping, and a pedestrian-only courtyard. The area between the houses borders on Kalma Green, making it sort of an extension of the park and just that much more lovely to spend time in.
Kalamaja is characterised by a close-knit community, lots of opportunities for leisure time, close vicinity to key locations, and lush greenery. Kotzebue Park is conveniently located near both downtown and the Old Town. Most of your daily errands you can run either on foot, on a scooter or a bike. The walkways and bike lanes in Kalamaja are getting wider and wider, making Kotzebue Park easily accessible on foot or by bike. Add to the mix the renovated wooden ‘doll’ houses lining the streets and you will understand why Kalamaja has become such a valued place to live.
Refreshing greenery runs throughout the Kalamaja district. Its walkable streets with high greenery and its parks with playgrounds for children make it a true pleasure to spend your time outside. Kalasadam and the Culture Kilometre, the fast-developing Noblessner area and the green Kalamaja Park are just a few kilometres away. On the other side, you will find the lively and playful Telliskivi Creative City and the exciting Balti Jaam Market, which have given an entirely new lease on life to this industrial area.
Playground
75 m
School
160 m
Gym
300 m
MARKET/SHOP
300 m
University
350 m
Baltic Station
450 m
Creative city
600 m
Kalarand
1 KM
Noblessner
1,4 KM

A GREEN OASIS
A private courtyard
The courtyard aims to give the residents a high-quality and cosy leisure and living environment with multi-level landscaping and without a car in sight. Green rest areas bordered by granite masonry and plenty of flower boxes with various pockets and seating areas add privacy to the courtyard area. Prams and bicycles can be parked conveniently on the ground floor or in front of the buildings.
The courtyard offers a direct passage to storage areas, bike racks and the carpark, all located on the underground parking lot floor. The balconies, terraces and the safe, green courtyard all sing together in harmony to create a nice communal space to barbecue, play with kids, and enjoy some fresh air. All parking is underground to make the courtyard safer. We are creating a living environment that is comfortable and cosy and attractive for people who want to settle down in Kalamaja.
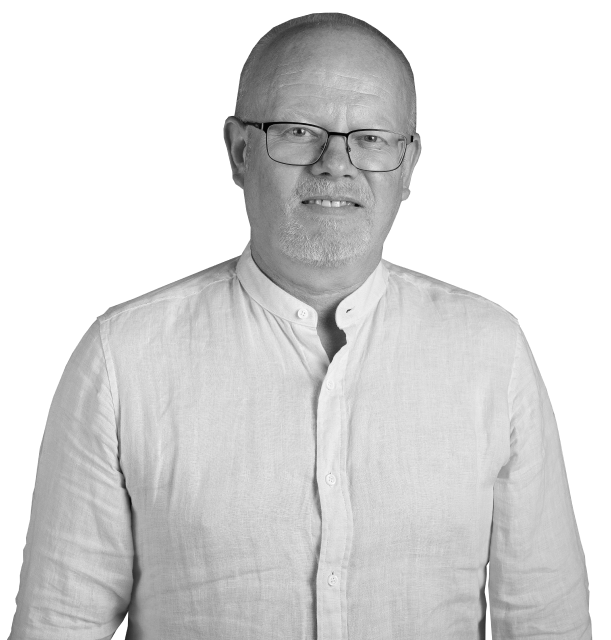
ARCHITECT
Ülo Peil
An elegant and innovative architectural style that vibes with Kalamaja. The construction materials used are characteristic of the area and fit together architecturally.

INTERIOR ARCHITECT
Lilia Kristianson
The choice of finishing materials supports sweet harmony and allows the homeowners to design their home in their style and vision.
DEVELOPER
Perton
For more than 20 years, Perton Ehitus has strived towards creating comfy and convenient living environments. We started out restoring historic buildings and adding touches that modern homeowners would appreciate. When it comes to new builds, we want to create homes that are architecturally modern, trying to bridge the gap between restored buildings with historic value and houses that are completely new.
We have been awarded for our work. We have received recognition from the Tallinn Urban Planning Department for the best restored houses in an environmentally valuable area in 2015 for restoring the buildings at Luise 27/1-2, and for the best restored house in an environmentally valuable area in 2016 for restoring the building at Kunderi 25. We have also received recognition for the stone roof of the year 2015 for restoring the house at Tina 26. In 2024 the city of Tallinn recognized Perton Ehitus for their outstanding work in restoring the Köleri 10 building.
Creditinfo Eesti AS has given Perton Ehitus OÜ the title of a Successful Estonian Company. Äripäev AS gave us the title of Estonian Gazelle Company 2015 and 2022. We are a member of the Estonian Chamber of Commerce and Industry as well as a member of the Association of Estonian Real Estate Firms.
The home is created by people but built by professionals. Perton Ehitus has constructed cosy living environments for many families By now, we have constructed or restored more than 45 buildings, primarily in Tallinn, and created many new homes in the process.
